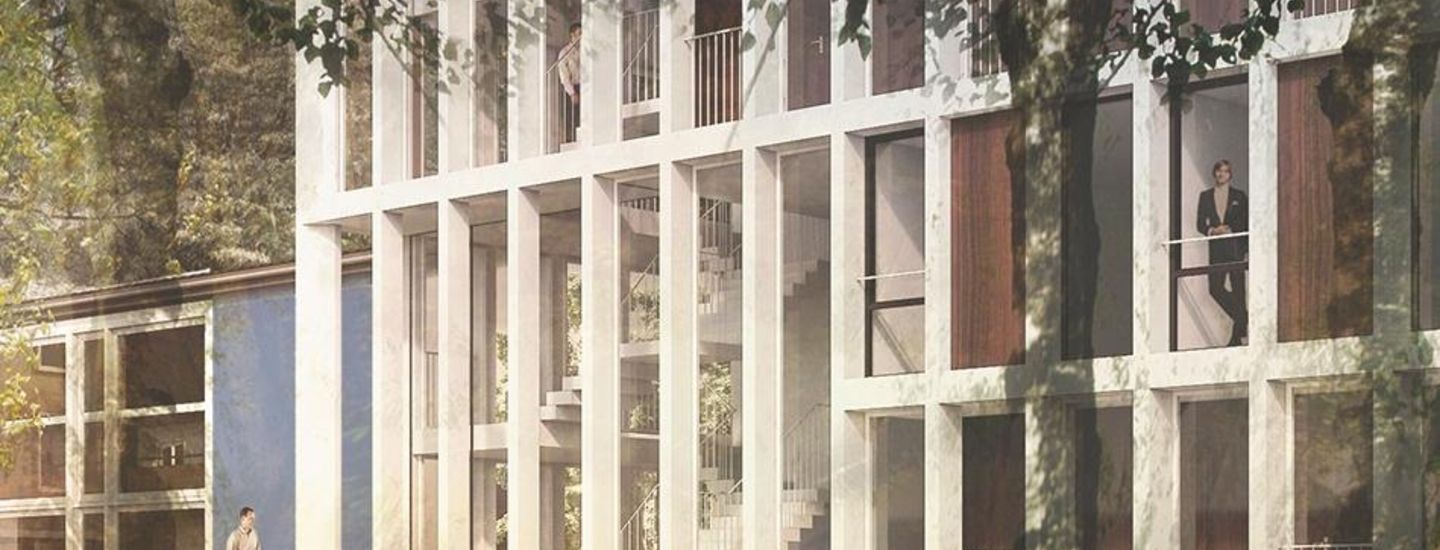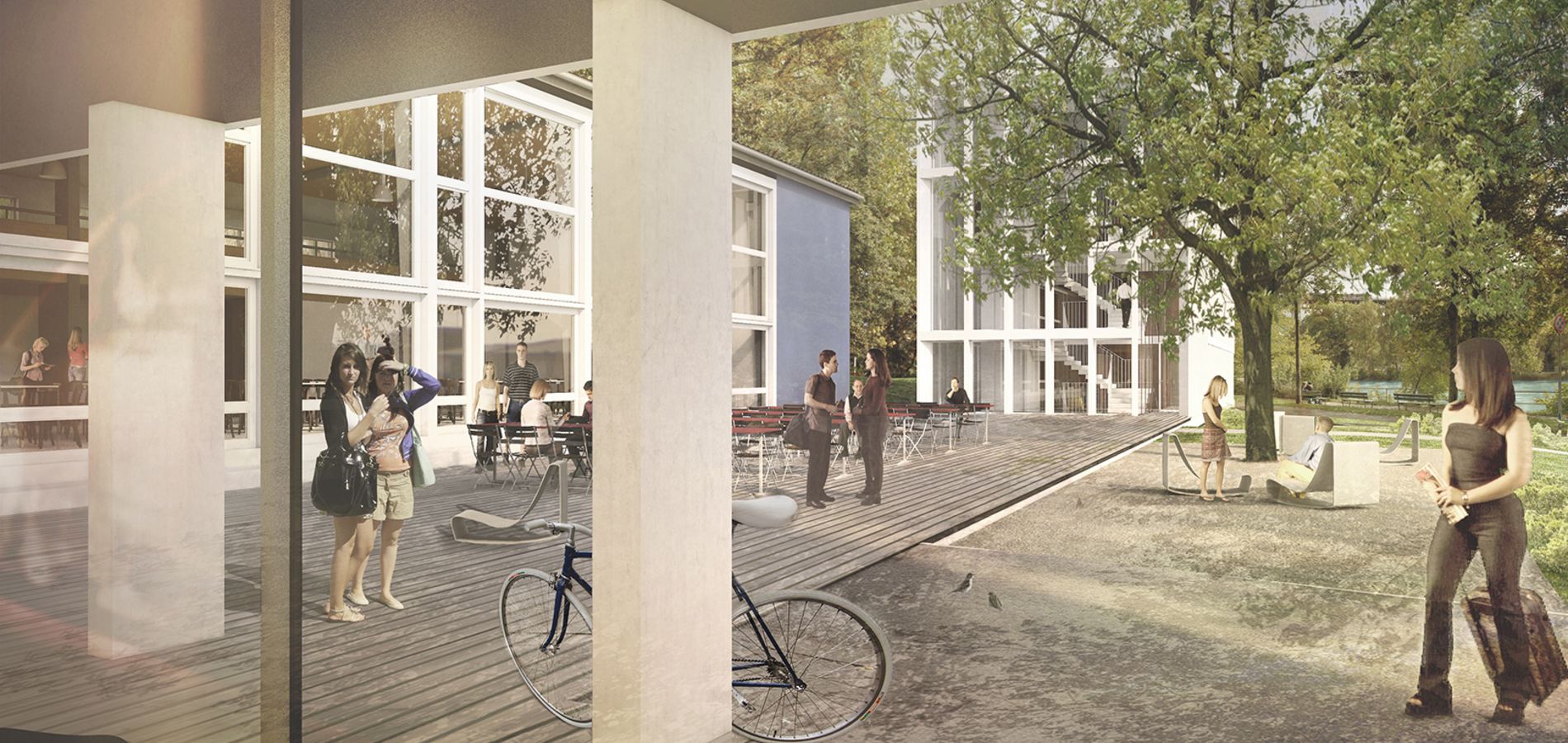
Bern Youth Hostel construction project
It’s almost time – on 29 March, we will celebrate the reopening
Swiss Youth Hostels began its latest architectural showcase on 15 November 2016: a renovation and a new building for Bern Youth Hostel. The establishment, which opened in Bern’s Marzili district in 1956,has been converted and has acquired a new, separate wing of rooms.
The bulk of the project has been completed, and the unique structure of the modern building complex is visible.The painters gave the interior a new look, the exterior spaces has been redesigned.
You can look forward to seeing a generous garden, ultra-modern rooms and a bright and well-lit restaurant.
Book now!
-
Conversion and construction: a timeline
-

November 2016: Work on the conversion and new building begins with active support from company management
-
15. NOV. 2016
Finally, the builders can get started.
01. JAN. 2017The old sleeping quarters are dismantled.
-
01. MAR. 2017
The foundations are laid for the new building.
01. MAY. 2017The prefabricated wash rooms are installed in place.
-
-
Conversion and construction: a timeline
-

The best views from a dormitory...
-
01. AUG. 2017
The wooden frame for the roof is finished and tiled.
21. SEP. 2017After almost a year of construction work, the first stage of the conversion and new building of Bern Youth Hostel is completed according to plan. The work of everyone involved was celebrated at the construction party on 21 September.
-
01. OCT. 2017
Before the onset of winter, the window frames were fastened in place and the window panes inserted. The building now has a weatherproof outer shell.
01. NOV. 2017From November, the workers will focus on the interior spaces, such as installing floor coverings and cladding the ceilings.
-
-
Conversion and construction: a timeline
-

The exterior façade takes shape
-
01. DEC. 2017
In the new building’s corridor, the floor heating pipes are laid before the final flooring. The bright and uncluttered access to the rooms is accompanied by repetitive window formats that reveal the grid-like structure of the façade.
01. JAN. 2018The banister in the renovated main building was fitted. The colour was selected to match the old Bern steel bridge constructions.
-
01. FEB. 2018
The scaffolding was removed to allow work on the exterior spaces to begin.
-
-
Conversion and construction: a timeline

November 2016: Work on the conversion and new building begins with active support from company management
-
Conversion and construction: a timeline
15. NOV. 2016Finally, the builders can get started.
01. JAN. 2017The old sleeping quarters are dismantled.
-
Conversion and construction: a timeline
01. MAR. 2017The foundations are laid for the new building.
01. MAY. 2017The prefabricated wash rooms are installed in place.
-
Conversion and construction: a timeline

The best views from a dormitory...
-
Conversion and construction: a timeline
01. AUG. 2017The wooden frame for the roof is finished and tiled.
21. SEP. 2017After almost a year of construction work, the first stage of the conversion and new building of Bern Youth Hostel is completed according to plan. The work of everyone involved was celebrated at the construction party on 21 September.
-
Conversion and construction: a timeline
01. OCT. 2017Before the onset of winter, the window frames were fastened in place and the window panes inserted. The building now has a weatherproof outer shell.
01. NOV. 2017From November, the workers will focus on the interior spaces, such as installing floor coverings and cladding the ceilings.
-
Conversion and construction: a timeline

The exterior façade takes shape
-
Conversion and construction: a timeline
01. DEC. 2017In the new building’s corridor, the floor heating pipes are laid before the final flooring. The bright and uncluttered access to the rooms is accompanied by repetitive window formats that reveal the grid-like structure of the façade.
01. JAN. 2018The banister in the renovated main building was fitted. The colour was selected to match the old Bern steel bridge constructions.
-
Conversion and construction: a timeline
01. FEB. 2018The scaffolding was removed to allow work on the exterior spaces to begin.




Share this page